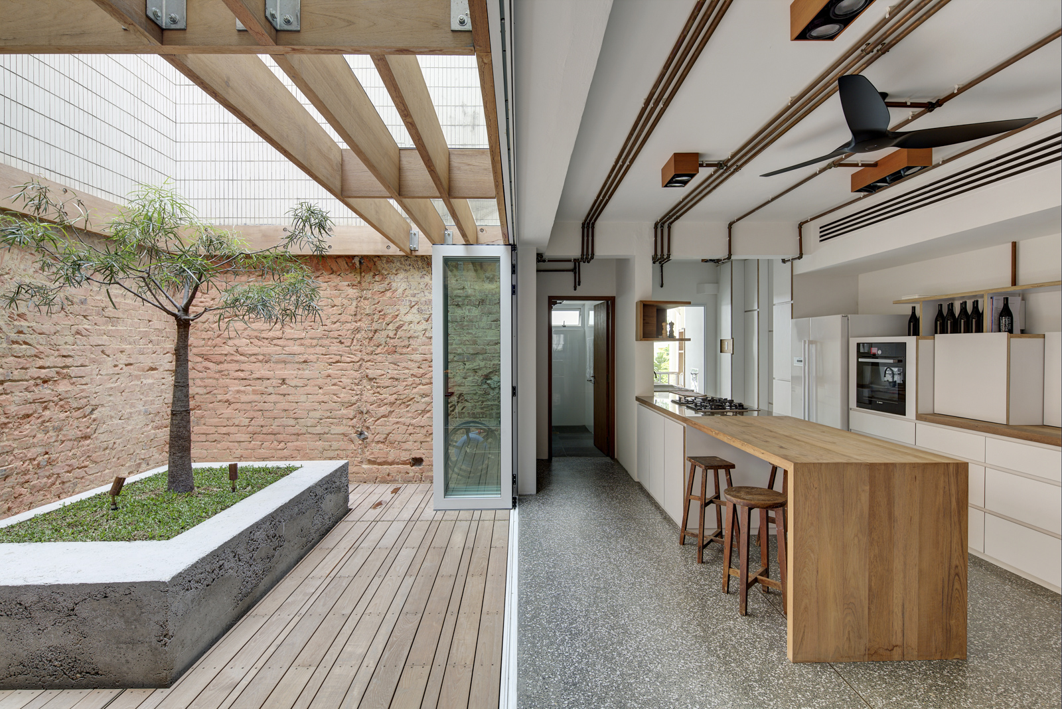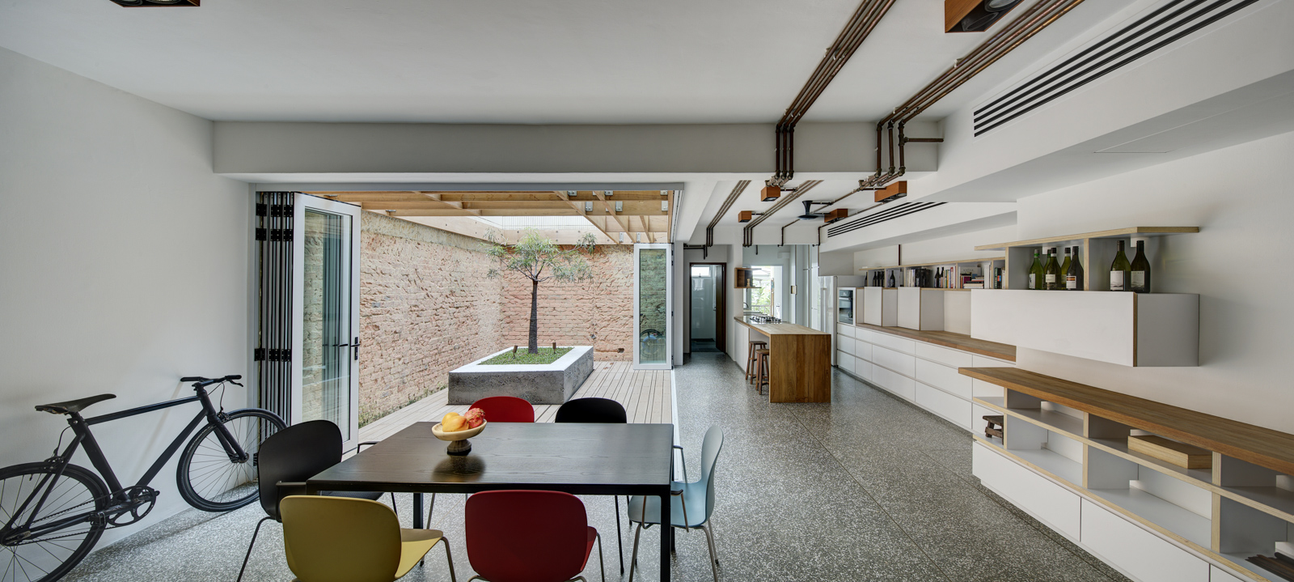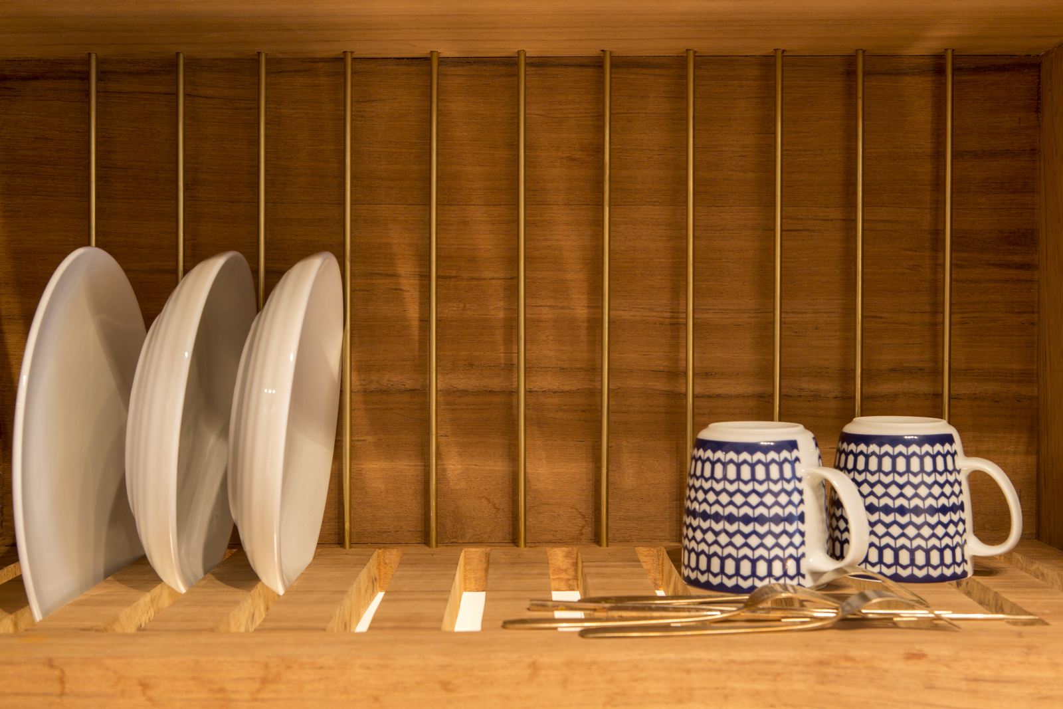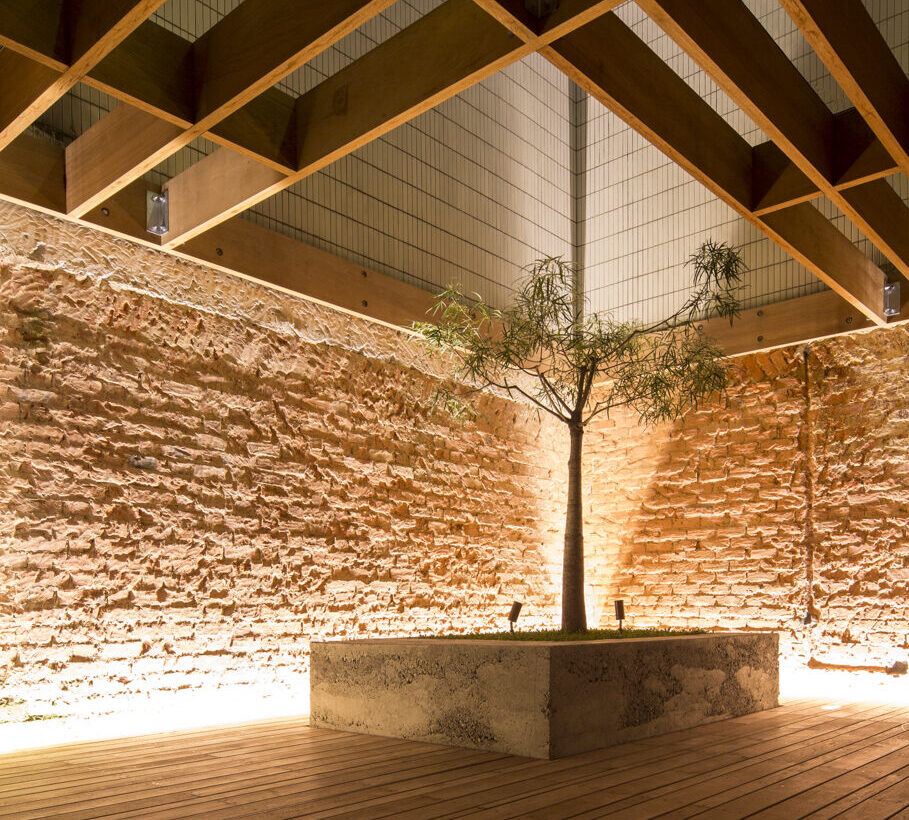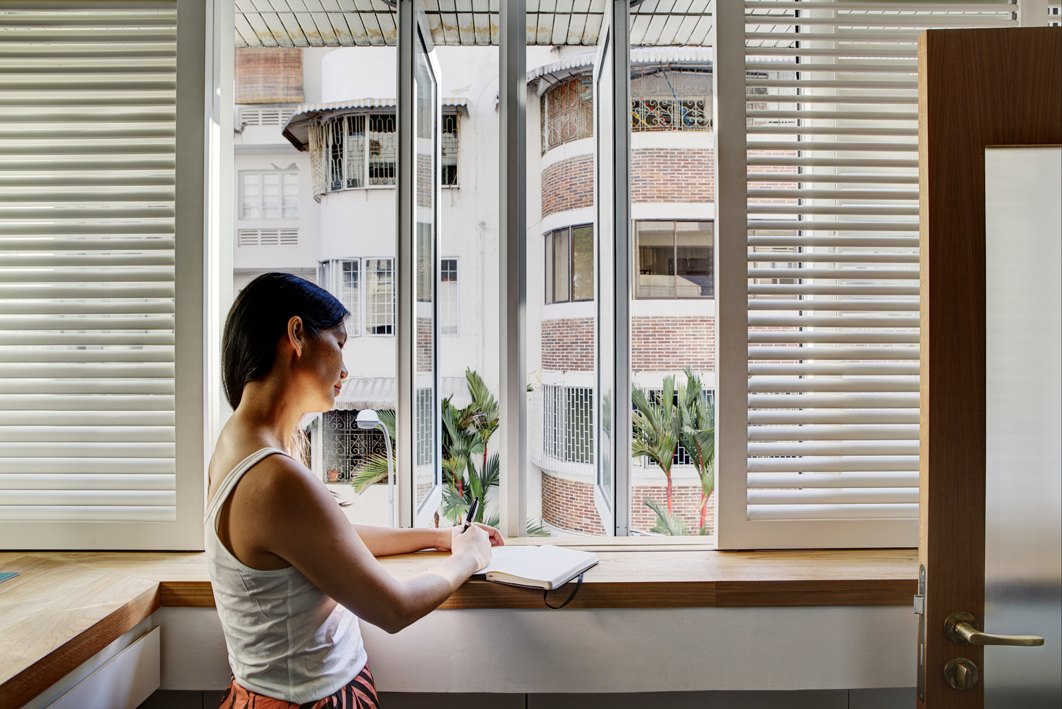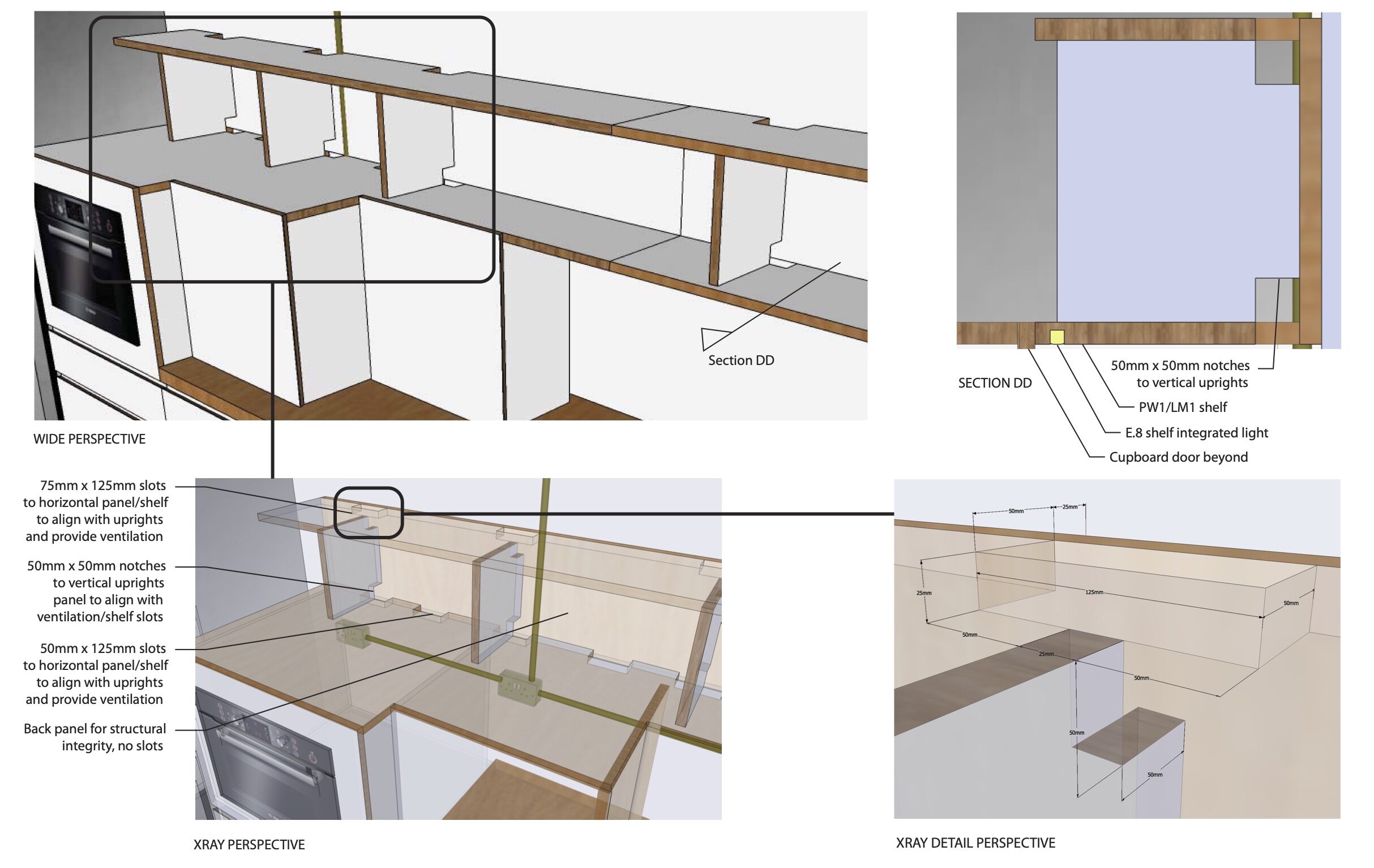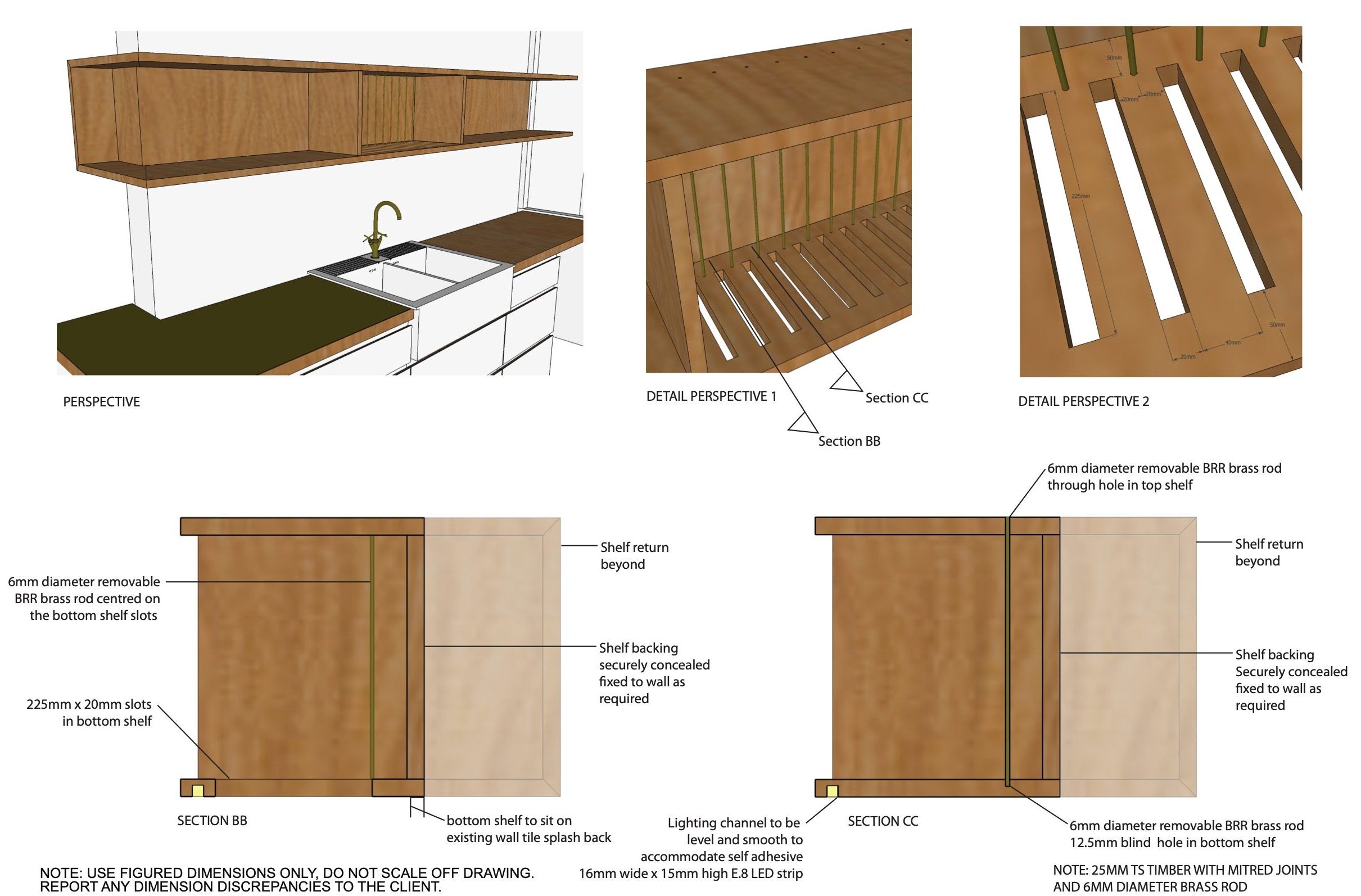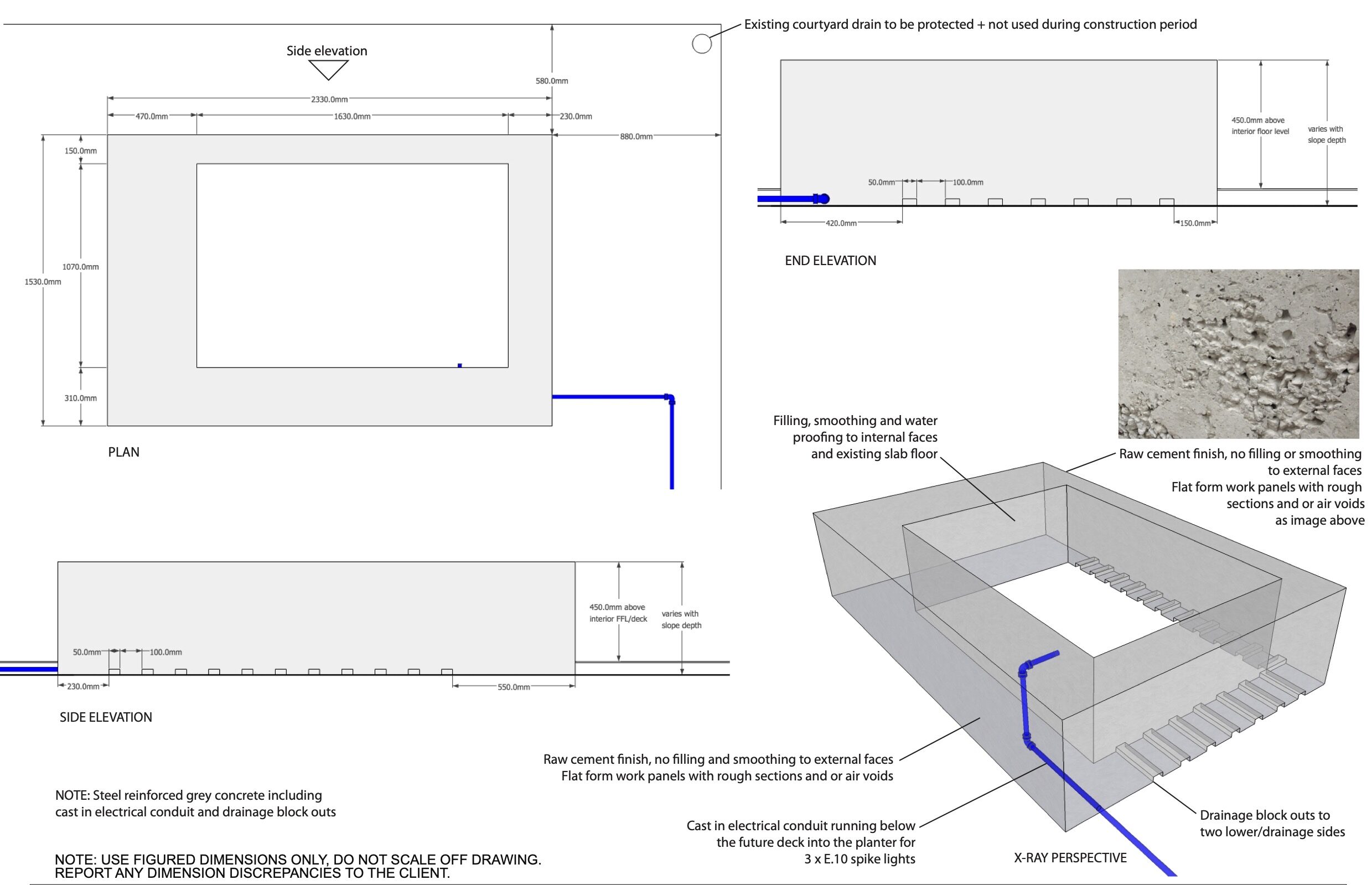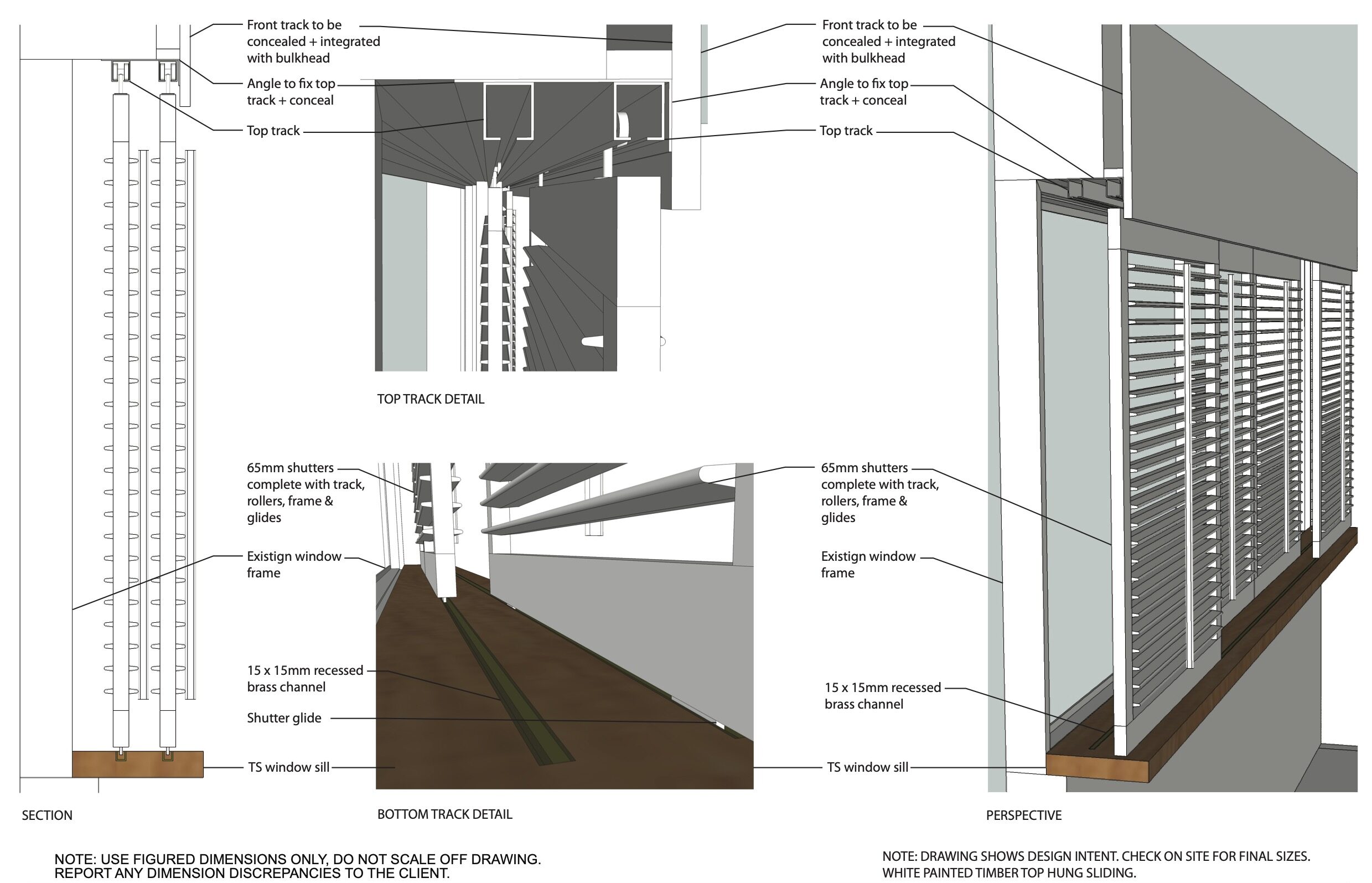11A Apartment. Tiong Bahru, Singapore.
A rare 160 square metre apartment in one of Singapore’s oldest residential areas comprising of three bedrooms with an internal courtyard was redesigned and renovated extensively for an expat couple. Reflecting on the couple’s Antipodean roots, the apartment was envisioned as an indoor/outdoor space that promoted natural ventilation and celebrated materials appropriate to the tropical climate. Using a limited palette of four materials: concrete, teak timber, copper and brass the space was pared back with white walls and ceilings with accents of black. Colour and texture would be introduced via the furniture, furnishings and artwork. The floor plan was kept clean with bedroom and bathroom areas on either side of the open plan kitchen and entertaining area. The main living space incorporated the courtyard open to the sky increasing the living space with full length sliding bi-fold doors. The doors provided protection from weather, encouraged natural ventilation during the humid weather and allowed light to flood the apartment. Everything was painstakingly detailed (in both 2D and 3D) down to the exposed copper pipes and the location of the pergola timber beams that provided privacy from the two apartments above.
