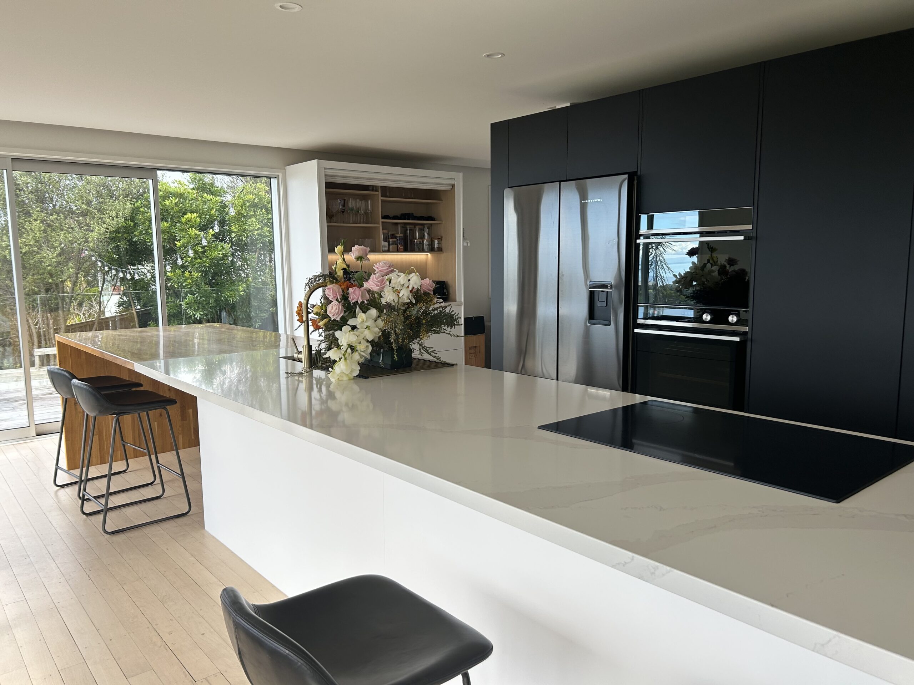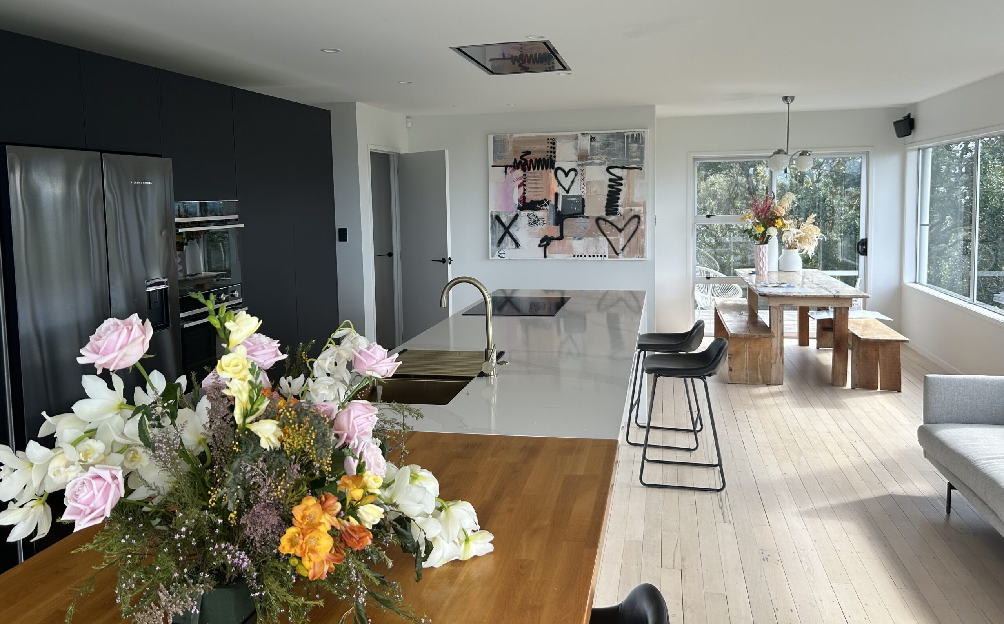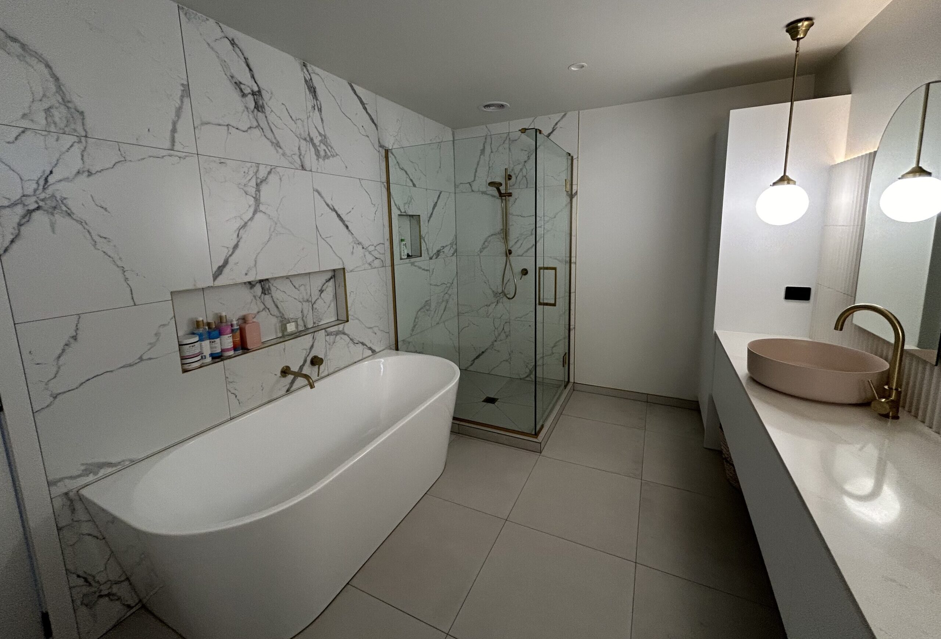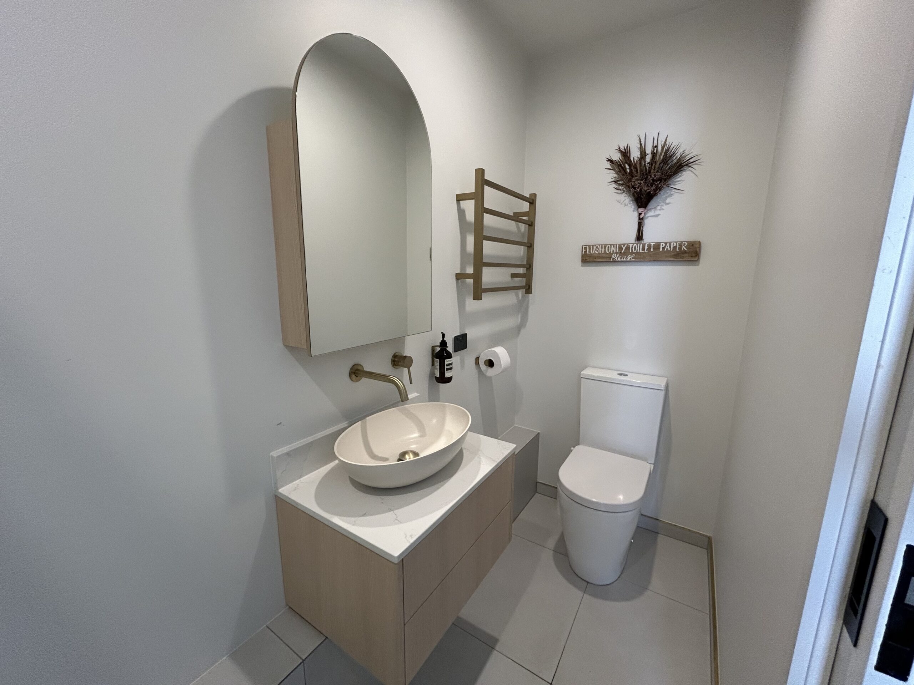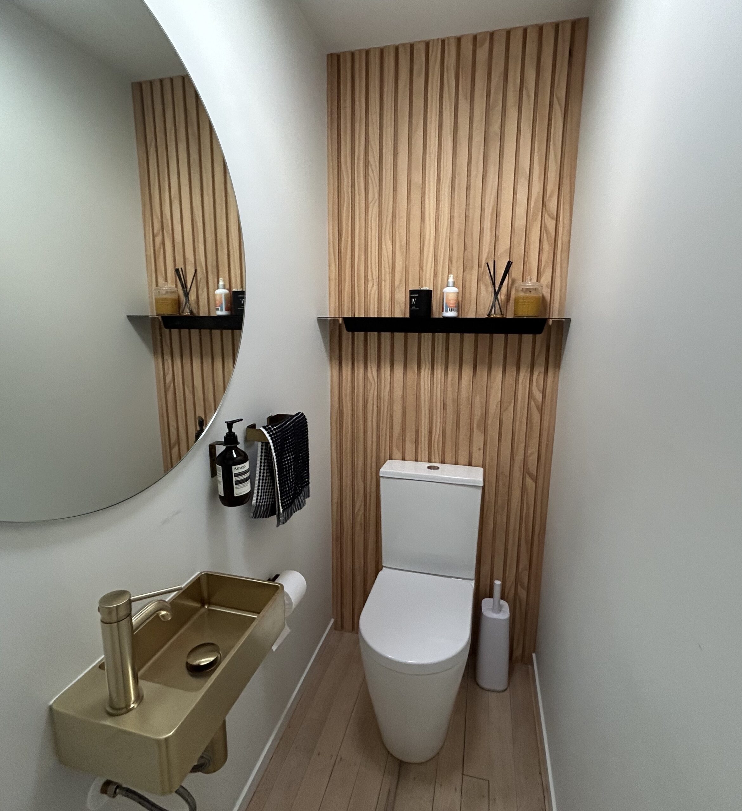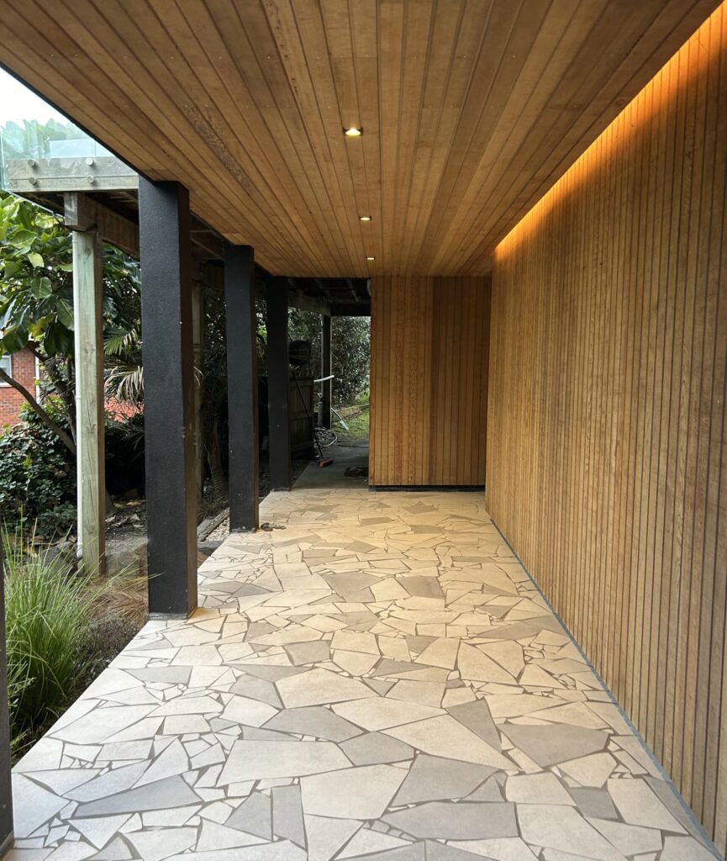Braemar Road Residence. Castor Bay, New Zealand
Design direction on renovations to an existing four bedroom, two-storey house with limited entertaining options, connection to the outdoor decks and small bedrooms. Advice was provided on the initial spatial planning and design through to fittings and finishes. The client wanted the kitchen and dining area to be the main hub opening to the outdoor decks and a new larger bathroom with a separate toilet. Upstairs the two existing bedrooms were expanded and upgraded with new wardrobes to cater for teenage girls while downstairs a new master bedroom and ensuite wing was converted from half of the existing double garage. The other half of the double garage was transformed into a man cave workshop and a media room.
